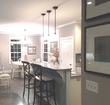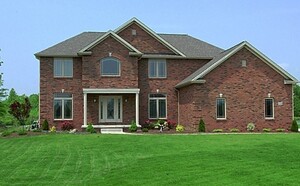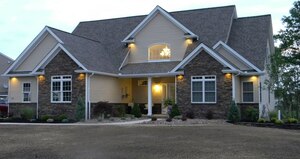Luxury Custom Homes
Luxury Ranch
European influence is ever present in this luxurious home plan. An attractive stucco facade combines with arches and several stunning windows for beautiful curb appeal. Through the front door of this house plan, the vaulted foyer gracefully leads into a formal dining room with ceiling treatment, as well as a more-than-generous great room. Adjacent to the great room is the chef-friendly kitchen with a large breakfast room nearby. A sprawling patio off the rear of the home provides an enormous space to entertain. The master suite is positioned in a wing to itself and is filled with luxury. A bayed sitting area with shelves grants additional space to the bedroom in this floor plan, while a tray ceiling lends drama. The elegant master bath and large walk-in closets complete the suite. Opposite the master suite, two spacious bedrooms each have large closets and share a Jack-and-Jill bath.
This Beautiful home would look great in any part of Western New York from Grand Island to Orchard Park. Matter of fact in all parts of Erie and Niagara Counties.
Luxury Custom Home
This home features all the extras a new homeowner would expect from a Mordeno home. This 3,300 square foot home welcomes you through a stained glass front door into a two-story ceramic tile foyer which boasts an elegant curved staircase. The two-story great room features a wall of windows and gas fireplace, great for entertaining. The gourmet kitchen with ceramic tile floors, pantry, and solid surface counter tops overlooks the great room. The dining room with a rich cherry stained flooring and custom moldings give the added touch for those formal gatherings. The second story of this Mordeno custom home features a large master bedroom suite with tray ceiling and a master bathroom suite with jaccuzzi and his and hers double vanity. Finally, the home is accompanied by three additional bedrooms, guest bath, den, and music room. This home, like all Mordeno custom homes, comes with a new home warranty, one of the best warranty protection plans available.
Luxury Custom Home LV
Elegance inside and out characterizes this stunning brick facade estate home featuring a dynamic open floor plan and custom elements. Through the double-door entryway, one dramatic room reveals another. Beginning in the two-story foyer, additional sunlight is pulled into the room from the front clerestory window. Elegant pillars separate the large great room with cathedral ceiling and a wall of windows at the rear of the home that flow into the kitchen with exceptional views of the veranda and wooded landscape. A Palladian window, pillars and wainscoting showcase craftsmanship, adding sophistication to this dining room.
The openness of this gourmet kitchen features granite countertops, a walk-in pantry, large island and state-of-the art stainless steel appliances for a true chefs kitchen. The front bedroom with adjacent full bath is ideal for overnight guests or as a study, while a bonus room over the garage adds even more flexilbity .
Tucked away for privacy on the opposite side of the home, the master bedroom suite is a grand getaway with a cathedral ceiling, spacious sitting area and space into the master bath spa which pampers you with all the amenities of a whirlpool tub, separate shower, steamer with his and hers separate vanities. Accross the master suite are two secondary bedrooms that would be ideal for guests or to enjoy as a study or home office with an added powder room for extra convenience.
All this is what completes a Mordeno Custom Home.
Luxury Custom Home
This stately custom home features many amenities. A large portico welcomes guests in a grand fashion and the grand staircase leads to a balcony that separates the two-story foyer and great room. The formal dining room, great room and foyer are distinguished only by columns granting an open feel to the first floor. The balcony from above overlooks the first floor with an impressive wall of windows to showcase the views. The gourmet kitchen with granite countertops, center island, breakfast bay, wet bar, State-of-the-Art appliances and a laundry room off the kitchen area added for convenience. A Luxurious master suite with sitting area, spa bath and a large walk-in closet are located off the central hallway.
Upstairs three bedrooms share three full baths. The spacious bonus room can be converted to a spacious fourth bedroom, home theatre or home office.
These are many of the amenities of a Mordeno Custom home.
Luxury Custom Home F
This one-of-a kind Stucco Luxury home was designed by a local architect that incorporated angles everywhere; we call it the house of angles with intersecting ceilings and walls. The owners took a real hands on approach on designing this home keeping in mind the beautiful waterfront. They hired Mordeno Homes to take their ideas and work with their architect to fine tune this home with an open and airy floor plan. With an abundance of light, floor to ceiling windows, a bright and open chefs kitchen that overlooks the great room and opens up onto the large deck, a master bedroom suite with a balcony that also overlooks the beautiful grounds and waterfront, a large bonus room with cathedral ceiling, 3 full luxury bathrooms with all the amenities. The home is truly a one of a kind custom home.
More photos coming soon.
THE HIDDENOAKS
This Home is another example of a client coming to Mordeno Homes in Western New York, looking to build a home featuring a first floor master bedroom. This is what we like to call an "age in place" home with all of your main living being focused on the first floor. Our clients did a fantastic job on the decorating and it shows. This home like all our homes in Erie and Niagara counties are designed with so much input from the clients themselves. Let us help you in designing a home to suit your lifestyle.


























